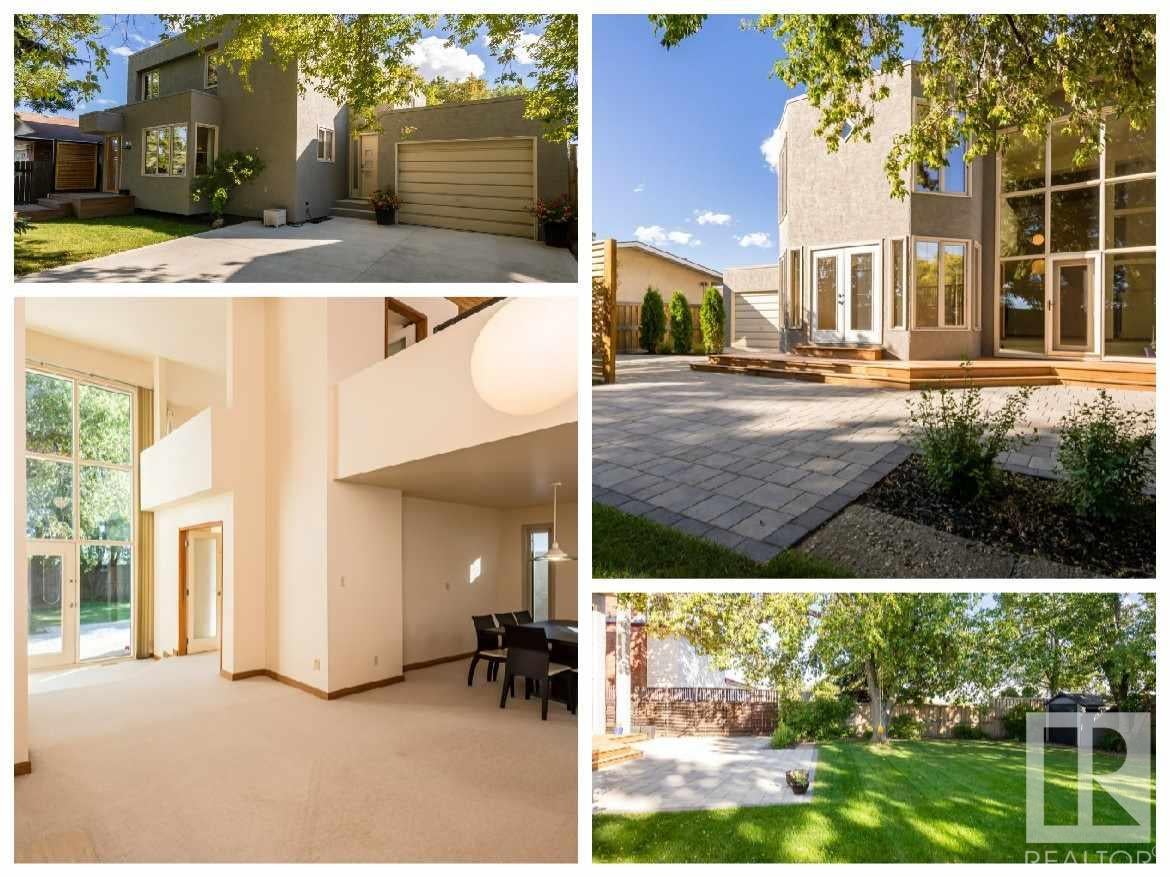Distinctively different…not the usual floor plan or design! Its refreshing to be able to feel your home stands out on a street with a unique flair of its own - from the grey stucco exterior to the mid century modern architecture of the home with its flat roof it nestles into the trees with a cozy private vibe. Inside the surprises continue with the open staircase to the upper level, wood burning fireplace & 2 storey Living Room ceiling with cedar plank ceiling. Spacious main floor with living room, dining room, eat in kitchen & family room. The wall of windows across the back of the home bring the garden inside. Upstairs Master suite has a loft like feel & ensuite + 2 additional bedrooms & Bonus Room. Finished basement just adds to your flexible living space. Tandem double length garage with breezeway mudroom. The huge fenced yard is sheltered by mature trees and the recently installed extensive patio space will make your outdoor gatherings and BBQ’s feel like they are being hosted in a private park!
Address
7211 10 Avenue
List Price
$439,000
Sold Price
$434,000
Sold Date
16/09/2020
Property Type
$434,000
Type of Dwelling
$434,000
Transaction Type
Sale
Area
Edmonton
Sub-Area
Menisa
Bedrooms
3
Bathrooms
2.2
Floor Area
234,870 Sq. Ft.
Year Built
1976
MLS® Number
E4212544
Listing Brokerage
Re/max River City

